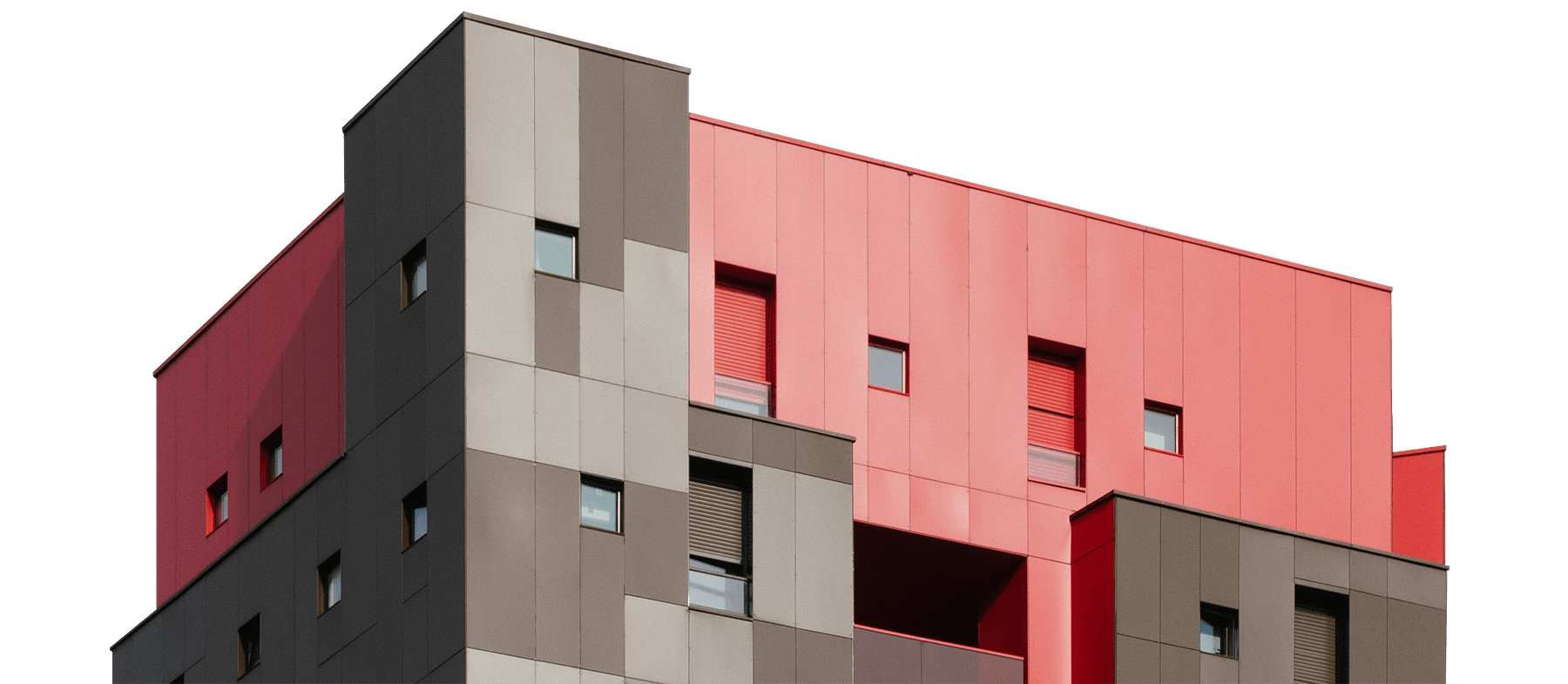1
A study and re-assessment of the available research of Part one, stage one
2
Information collection and ideas-exchange with the client in order to get to know the present and prospective needs of the project
3
Site observation and study of the land location regarding size, slope, perspective, neighborhood, and natural circumstances along with taking photos and plan preparation
4
A study of the availabilities in the area, and how to provide the fundamental infrastructure of the project such as road network, water network, electricity, gas, etc.
As well as a study of the rules and regulations and the approved urban projects which have an impact on the project at hand5
A review of climatic history, traditional architecture, local construction materials, and their impact on the overall design
6
Overall physical programming inclusive of the determination of present and future needs of the design
7
A study of the criteria and global standards and how they fit into the specific circumstances of the design including:
1-using foreign source books and references; 2-using the internet and acquiring the most recent information; 3-paying a visit to similar domestic and foreign project sites8
Summarizing the preceding deeds and presenting a proposal as well as the determination of a suitable model
9
Providing the space-finding program and presenting the client with the size as well as space per person, and acquiring a confirmation from the client


